Prior Performing Arts Center
The ambitious performing arts center supports transformative experiences with the creative and performing arts and facilitates innovative interactions between the arts and other disciplines.
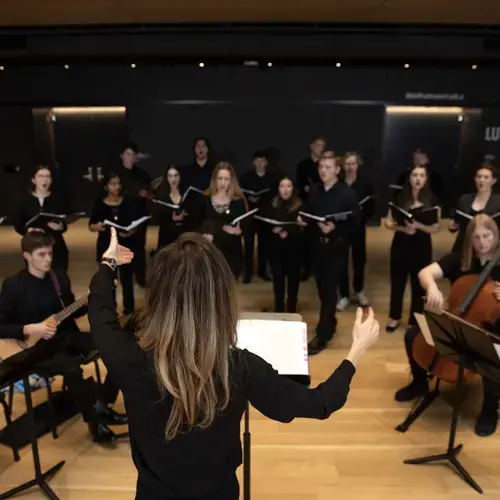
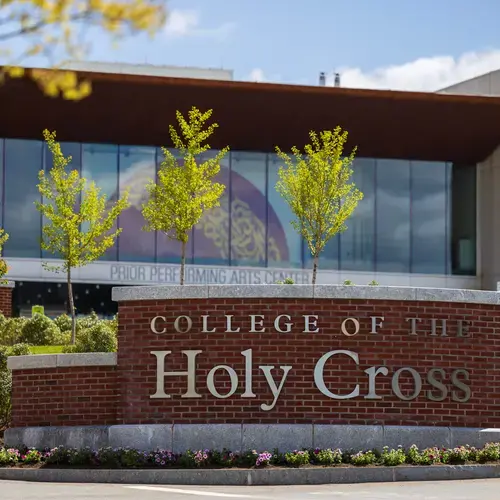
Facilities and venues include performance and gallery spaces, in addition to several locations for classes, rehearsals, studying and creating. Find a space that sparks a passion within you that transforms how others view art.
The Prior's blackbox theater is a performance space, inviting artistic experimentation by students, faculty and visiting artists. Seating configurations are flexible and can be a combination of fixed and free seating ranging in capacity from 80 to 220.
This approximately 180-seat recital space was dedicated in 1994 and is celebrated for its intimacy and acoustics for solo and chamber music. It is adorned by the large stained-glass windows that served the former Fenwick Chapel that was once housed there.
Located in The Prior Performing Arts Center, this world class 400-seat proscenium theater is the College’s premier venue for music, musical theater and dance performances by students and renowned visiting artists alike. Its design creates an intimate dynamic between the audience and the performer. In concert configuration, the stage is framed by a shell of sustainably sourced Makore wood; in theatrical configuration, the shell can be removed, theatrical drapes hung and additional flooring surfaces laid as necessary.
Choral and organ concerts are performed in St. Joseph Memorial Chapel, where the Taylor and Boody Organ, designed in the tradition of 16th- and 17th-century Dutch and north German organs, can be heard regularly at the 11:30 a.m. Sunday Mass.
With flexibility to host all kinds of events including receptions, conferences, concerts and fashion shows, the grand ballroom on the third floor of the Hogan Campus Center can accommodate 400 people and is part of 18,000 square feet of space within the building.
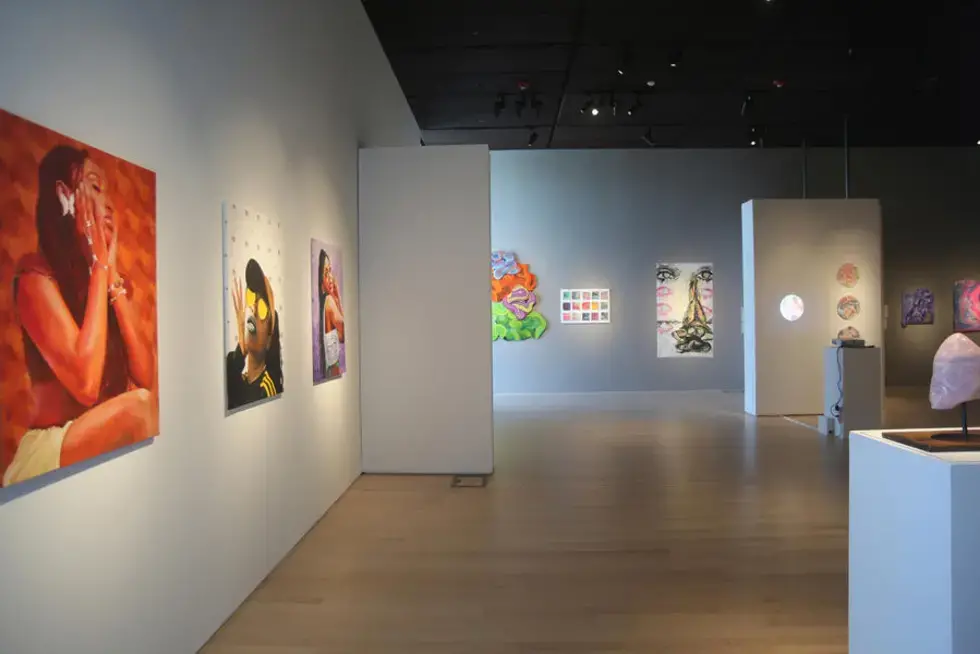
This 1,800 square-foot climate- and temperature-controlled gallery space presents five or six original and loan exhibitions every year, comprised of multi-disciplinary contemporary and historically significant exhibitions. The Gallery is located on the top floor of the Prior Performing Arts Center.
Explore some of the dynamic programming we have on campus.
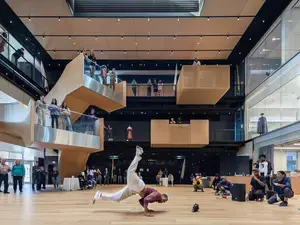
Breakdancing in the Beehive at the Prior Performing Arts Center.
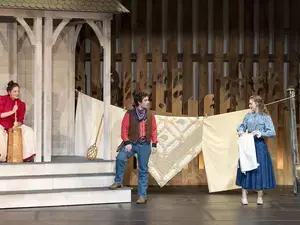
Oklahoma! production in February 2024. Music by Richard Rodgers; Book and lyrics by Oscar Hammerstein II; Based on the play Green Grow the Lilacs by Lynn Riggs; Directed by Meaghan Deiter.
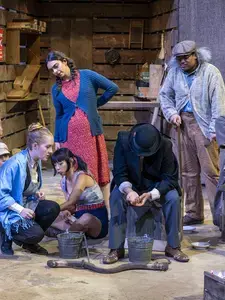
"The Good Person of Setzuan" in November 2023. By Bertolt Brecht; Adapted by Tony Kushner; Directed by Edward Isser.
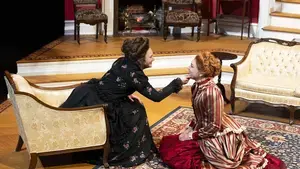
April 2024 production of "The Heiress" By Ruth and Augustus Goetz; Based on Washington Square by Henry James; Directed by Steve Vineberg.
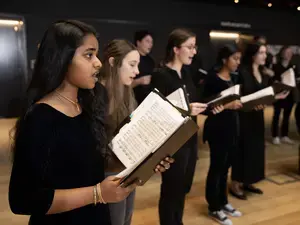
Chertsey Chamber Singers Concert rehearsal in the Beehive of the Prior Performing Arts Center at the College of the Holy Cross on Thursday March 23, 2023 in Worcester, Massachusetts
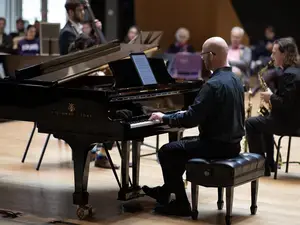
When Cultures Clash: Destruction and Synthesis, a musical performance at the Prior Performing Arts Center at the College of the Holy Cross on Thursday, February 16, 2023.
Located in O'Kane Hall, Studio 481 hosts a variety of classes and serves as a rehearsal venue for Theatre & Dance productions.
With sweeping views of Worcester, this Prior studio serves dance and music classes, rehearsals, performances and special events. The space is often paired with its siblings the Mullman Terrace and Joyce Lounge in support of social and networking gatherings.
The so-called "Beehive" and its honeycomb nature, is a three-story architectural atrium craddling spaces for gathering, studying, dreaming, and rejuvination through its O'Connor Family Cafe. On occassion, the space is transformed into a unique venue of its own. The Booth Media Lab and Boroughs Theatre are able to open directly to the atrium via movable walls.
Classes taught in this Prior Performing Arts Center space include Designing for Virtual Reality, Digital Studio Art, Audio Engineering, Laptop Ensembles and more. The accordion wall of the space can be opened to speak to the Beehive Atrium.
Contains 12 digital audio workstations (DAWs) furnished with an array of professional and cutting-edge software (Pro Tools, Logic, Max/MSP, Audacity, Arduino, Csound, Photoshop Elements) for audio and video editing, arranging, mixing and mastering.
Providing students with a sound isolation booth, professional software and hardware, both analog and digital, and a wide selection of microphones designed for audio recording, engineering and mastering.
Costumes for productions are designed, built, altered, laundered, and stored in the Prior Performing Arts Center Costume Shop. The space also serves as a lab for theatre students studying the specifics of the costume and wardrobe craft.
Located in O’Kane Hall 28, the dance studio is a host to a range of dance classes. The space is fitted with a Marley-covered, dance-dedicated sprung floor.
Holding more than 25,000 sound recordings; 10,000 books; 11,000 music scores; and 1,000 videos, the library also has six music workstations with commercial audio streaming services for unlimited, on-demand access to every genre of music.
The Brooks Music Center features eight practice rooms equipped with grand and upright Yamaha and Steinway pianos.
The Foley Scene Shop, located on the first floor of the Prior Performing Arts Center, provides the space, tools, and expertise to provide professional scenic services. The space also serves as a lab for theatre students studying the specifics of this craft.
Aside from serving as the sound-isolated, acoustically controlled main live room for the recording studio suite, the Lovelette Ensemble Room also serves as an architecturally-inspiring space for rehearsals.
Consisting of two buildings totaling approximately 12,000 square feet, it houses both shared and private studio spaces for painting, sculpture, printmaking, photography and drawing. In addition to several areas where student artwork is displayed, Millard also includes the state-of-the-art Millard Media Lab, which is designed to foster and support creative work in digital imaging; an Equipment Library, where the students can access and loan art equipment; a darkroom; and facilities for welding, woodwork and ceramics.
Located in O'Kane Hall, this studio theatre is used for acting, design and directing classes. Additionally, it houses occassional guest artist activities and is home to the Alternative College Theatre group.
The Prior Performing Arts Center houses three practice rooms equipped with upright pianos. It also houses one practice room dedicated to the instruction and study of percussion.
The Prior Recording Studio can record sound from anywhere in the building. Students work alongside professional sound engineers to record, mix, and master student performances and collaborate on special projects with guest artists. The adjacent Lovelette Ensemble Room and Soloist Room round out the recording suite and are wired to provide live rooms/capture spaces.