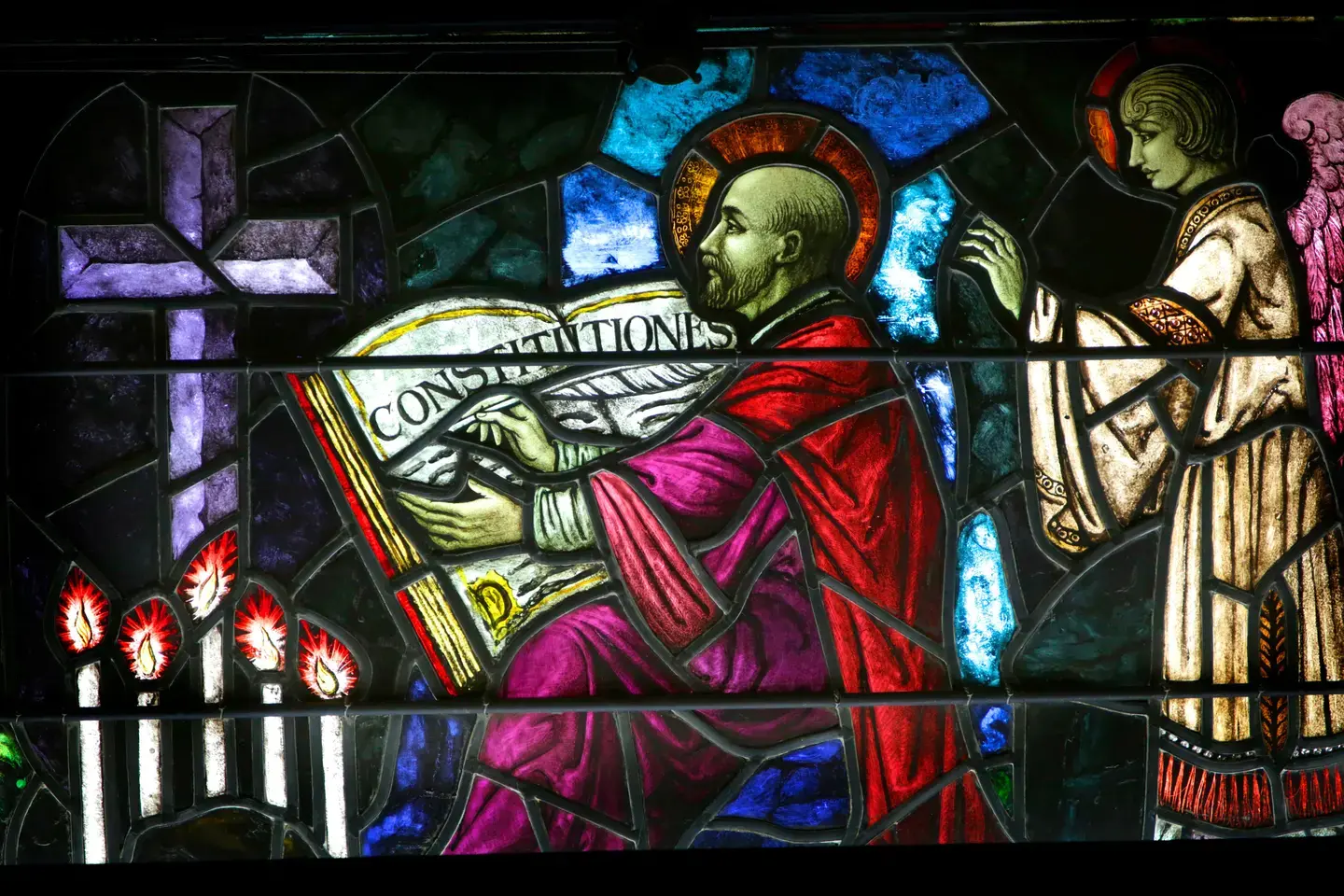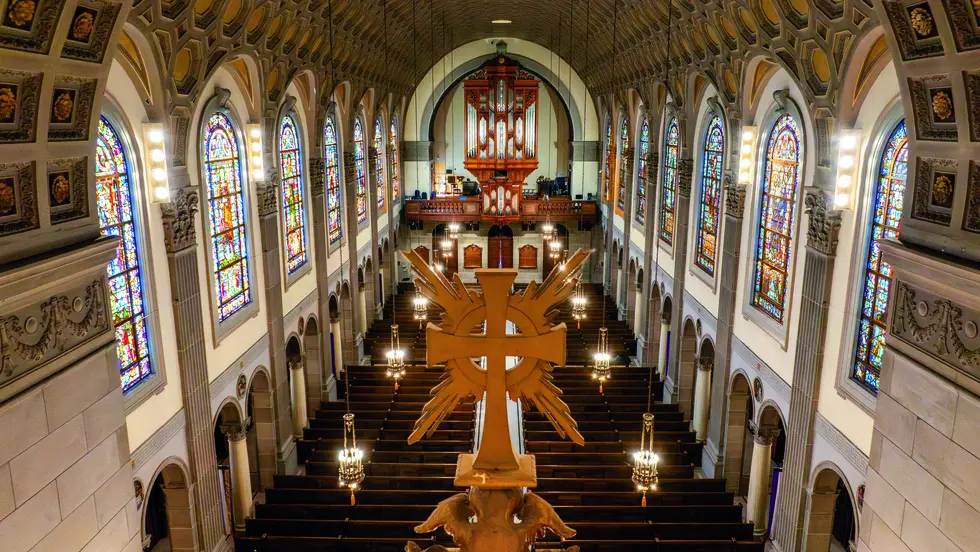
St. Joseph Memorial Chapel
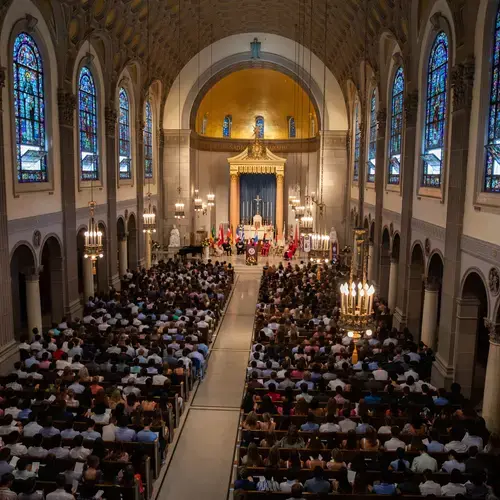
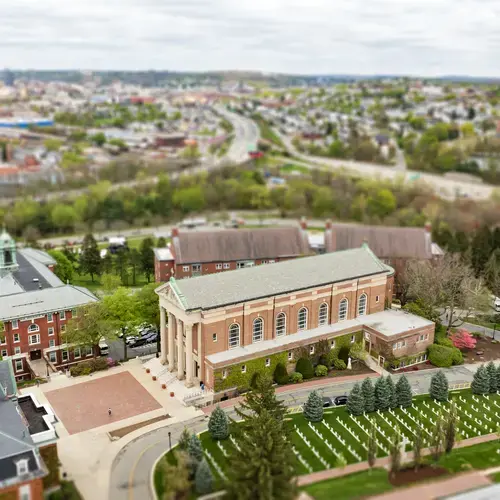
The Spiritual Heart of Holy Cross
For a hundred years, the St. Joseph Memorial Chapel has served the Holy Cross community as the home for countless Masses, sacraments, weddings, concerts, lectures, Chapel Artist Series, Family Weekends, First Year and Senior Convocations, tours, College events - including over four decades of the beloved Lessons and Carols.
A Brief History
After World War I, a desire grew on campus for a memorial chapel dedicated to those lost in the war, and later, in World War II, Korea and Vietnam. During the First World War, 25 Holy Cross men died in action and 23 were wounded; in all, 960 students and alumni and seven professors had served, a significant percentage of a small college. The names of the fallen are enshrined on plaques on the back wall of the Chapel.
The Chapel was designed by the Boston architectural firm Maginnis and Walsh, who also designed Alumni Hall in 1904 and would go on to build Dinand Library. Construction began in the fall of 1922, and the Chapel celebrated its official opening on May 7, 1924.
Over the years, the Chapel we experience today has remained relatively unchanged from 1924, with the notable exceptions including the organ replacement in 1985 and the renovations to the Mary Chapel and McCooey Chapel on the lower level.

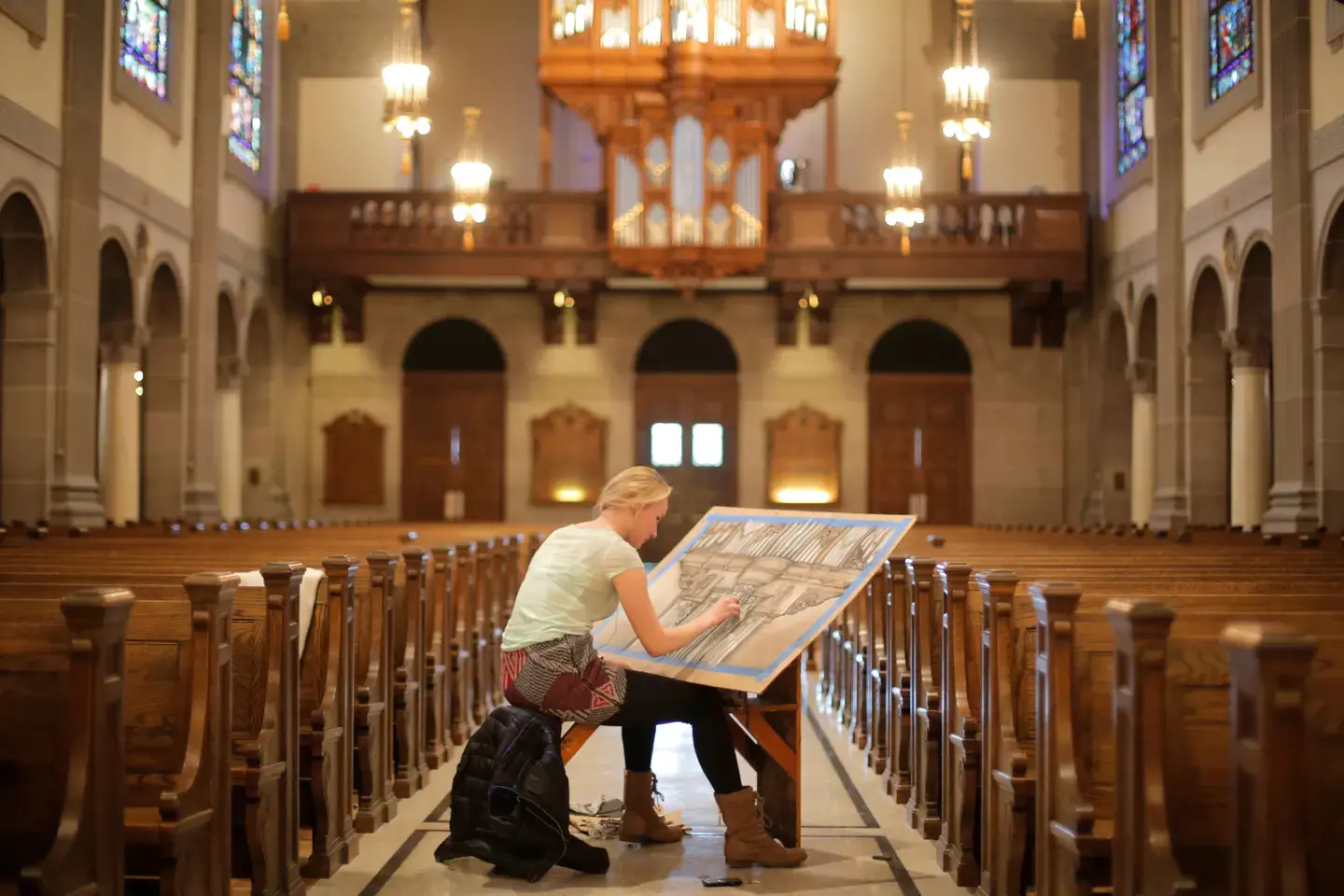
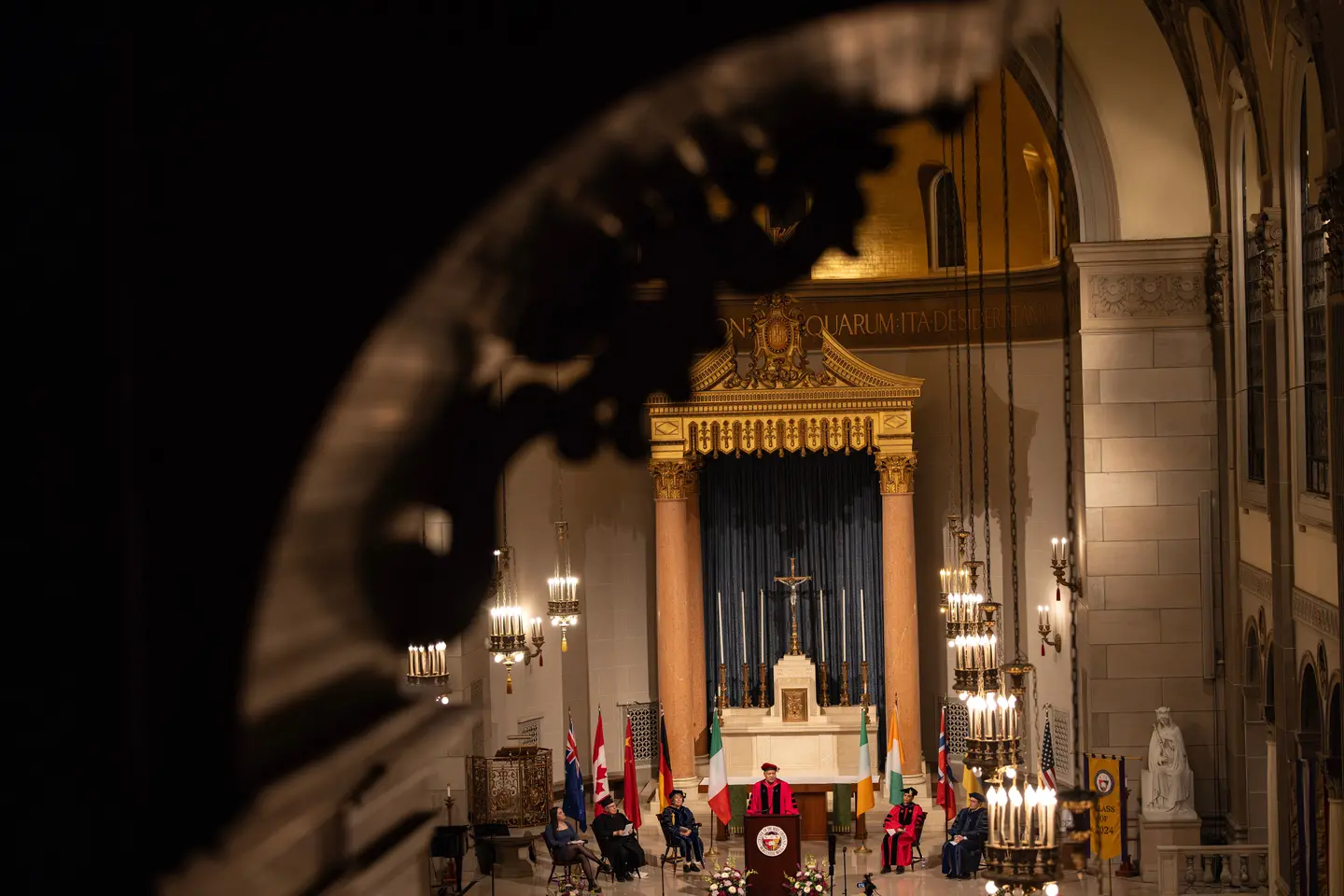
Architecture
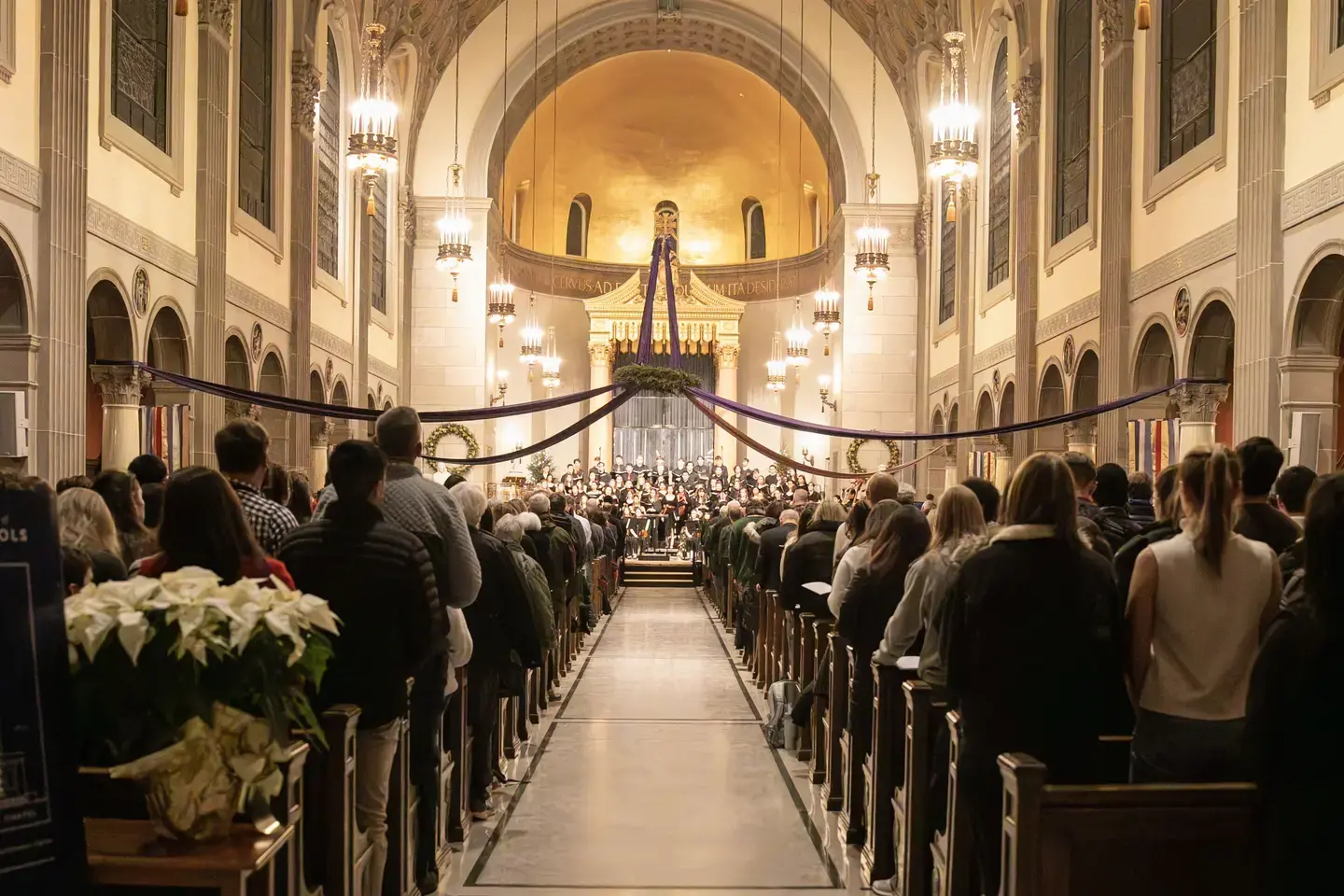
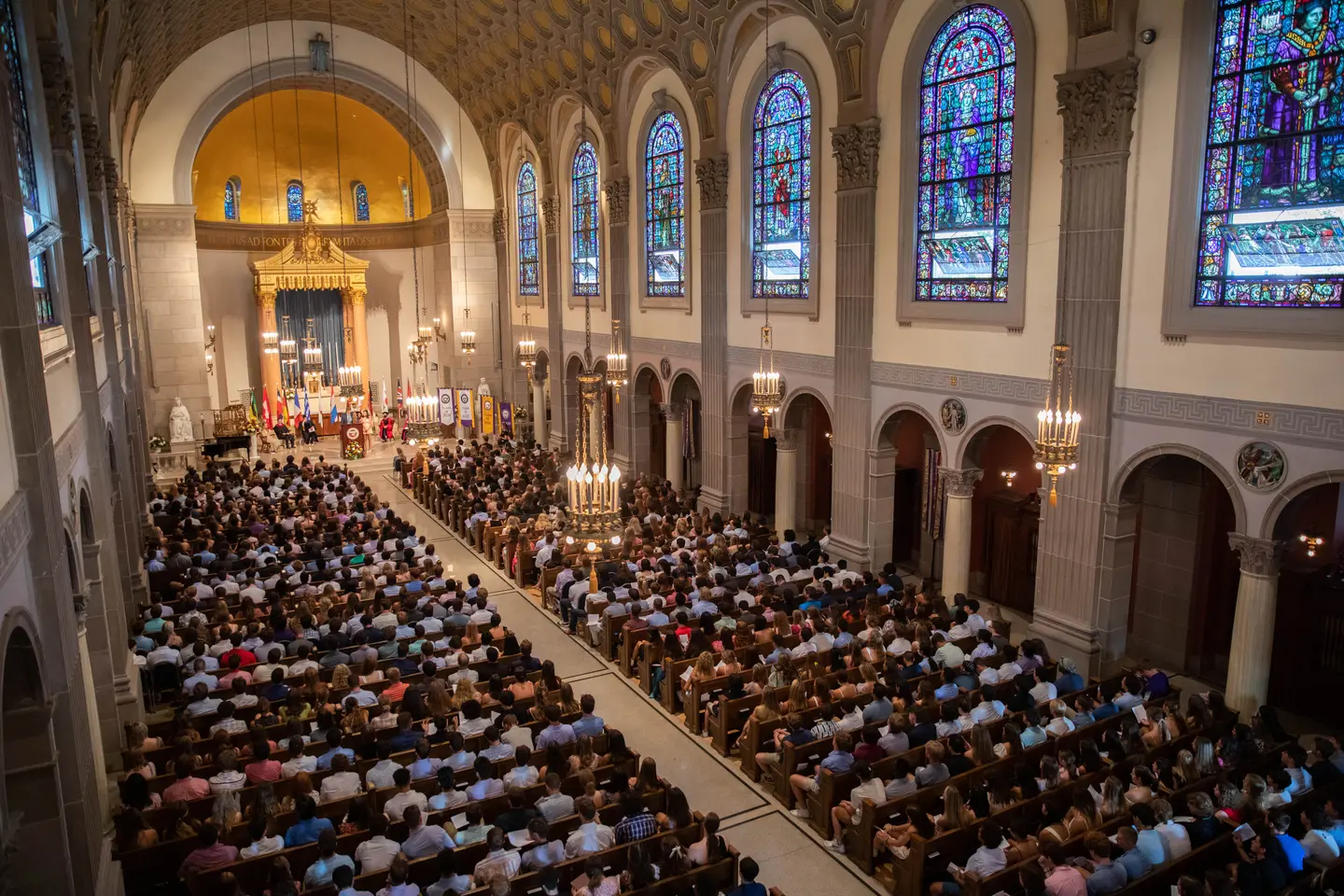
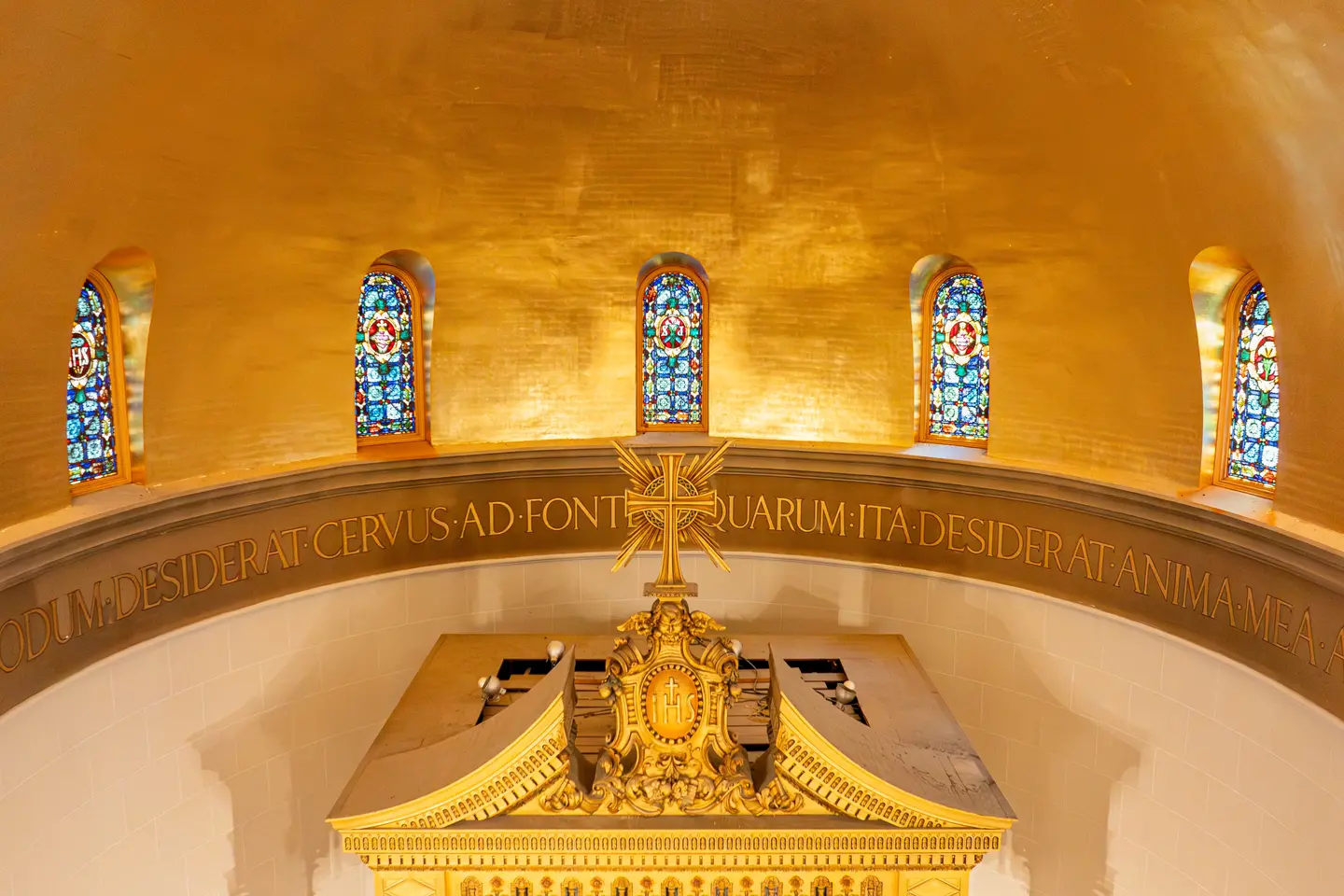
St. Joseph’s proportions and detail allude to the foundations of the Society of Jesus. The church of Il Gesu in Rome, traditionally seen as the mother church of the Jesuits, was begun in 1568 by the architect Giacomo Vignola. It’s extremely wide nave with narrow side aisles under a massive barrel vault draws the viewer's attention to the high altar. Saint Joseph Chapel retains this longitudinal emphasis with its barrel vault, wide proportions and narrow aisles. Its baldachin of Corinthian columns, supporting a broken pediment framing a medallion over the altar, is reminiscent of Vignola's designs for the facade portal of Il Gesu, featuring the prominent IHS. But the glorious contrast comes in the tall second story and its great array of fourteen stained glass windows.
Holy Cross’s Renaissance revival style hearkens back to the style first employed for Boston College's original Collegiate Church in the South End (now closed). Built in 1858, the exterior was designed by Patrick C. Keely (1818-1882). The interior, designed by Arthur Gilman the architect of the Arlington Street Church in Boston, displayed a barrel-vaulted ceiling and Corinthian capitals supporting circular arches evocative of Jesuit traditions. The architect of the chapel, Maginnis and Walsh, had recently completed work for Boston College. Charles P. Maginnis (1867- 1955) and Timothy Francis Walsh (1868-1934) had been commissioned to design a cluster of 22 buildings, including chapel and library, in the "English Collegiate Gothic style" at the hilltop site in Chestnut Hill. The Renaissance models for the Jesuit leadership of Holy Cross may have been part of a deliberate effort to distinguish the buildings of Holy Cross from those of Boston College. The simplicity and classic orders of the Holy Cross chapel are a distinct contrast to Gothic pointed arches and multi-light windows.

